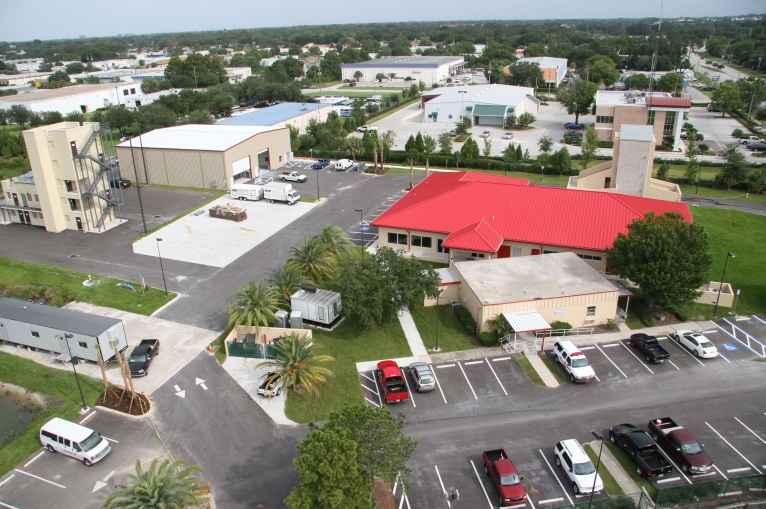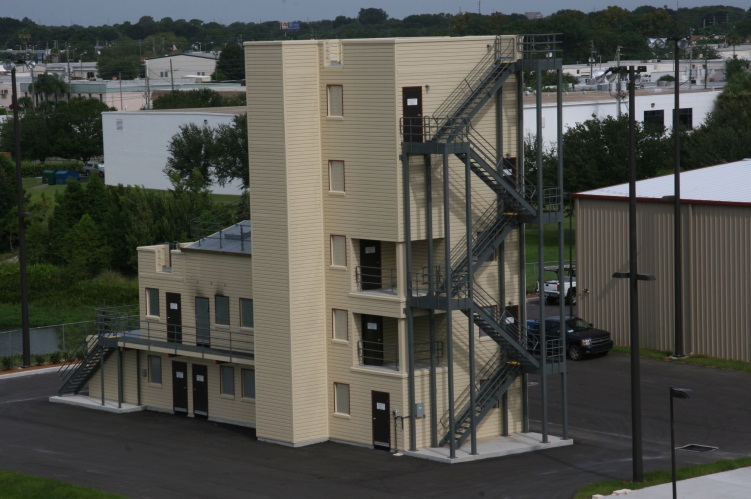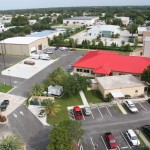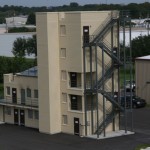Fire Station #48
Client – City of Clearwater
Clearwater, Florida
Prime Consultant and Engineer of Record for the site improvements for the Fire Training Facilities at the 6.15 acre site of Fire Station #48. The project included adding a 10,000 S.F. training building, 4,400 S.F. supply storage building, 6-story fire training tower and 6,000 S.F. concrete extrication pad to accompany the existing facilities consisting of an 8,000 S.F. living quarters and apparatus bay, 1,700 S. F. training building, and 1,500 S.F. fire training tower. Site improvements included over 33,300 S.F. new vehicular use area, roadway overlay, expanding existing pond for additional surface water management requirement which also included sanitary sewer service, water and fire lines and backflow preventor assemblies.
The site is located within a flood zone and on-site flood compensation was provided. Additionally future site improvements were planned for the site to include a 2-story, 4,100 S. F. Emergency Operations Center with associated improvements. The storm water management system was designed and constructed to accommodate complete build-out of the site without further modifications to the storm water pond.
A Parking Analysis was completed for dual-use parking areas to maximize parking efficiency without burdening the site with excessive parking.
The site design was completed ahead of schedule and site improvements were under budget. The final engineer’s construction cost estimate was within one percent (1%) of the winning bid amount for site work totaling nearly $1,000,000.00. Construction Cost: $4,450,000.







